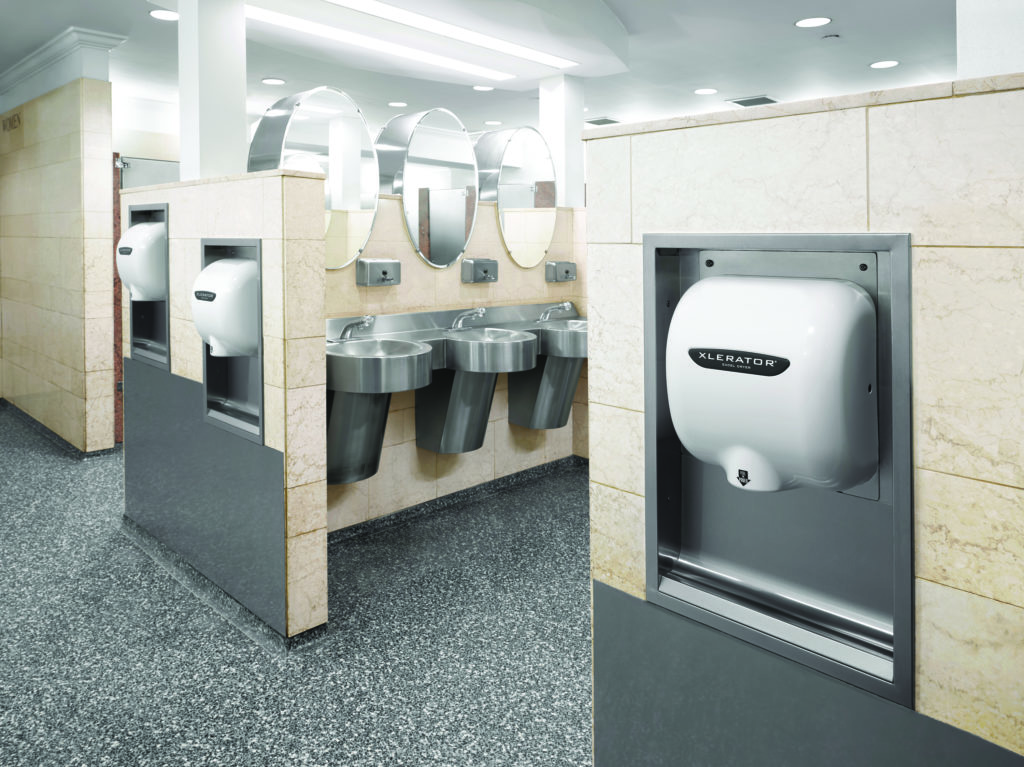
Commercial-building owners and managers know they must make their facilities accessible to people with disabilities, including bathrooms.
The Americans with Disabilities Act has been the federal law governing building design for more than 25 years. Most builders are very familiar with the rules for common areas such as ramps and elevators.
But the finer points of commercial bathrooms sometimes get lost. That’s because bathrooms have lots of requirements, such as the placement of sinks, hand dryers, urinals and stalls. Sometimes, construction firms may miss one requirement, delaying a new-build or remodel project.
That’s why you need Newton Distributing experts in commercial-bathroom requirements. The friendly and professional staff will help guide your project to a successful completion.
What is the ADA?
The ADA law was enacted in 1990 and it prohibits discrimination and ensures equal opportunity for persons with disabilities in employment, state and local government services, public accommodations, commercial facilities and transportation. It also mandates the establishment of TDD/telephone relay services.
The U.S. Attorney General has responsibility for publishing regulations implementing the requirements of the law. In 2010, the Department of Justice published final regulations revising the ADA regulations. That included updated ADA standards for accessible design. You can read more about the history of the ADA at www.ada.gov.
Be aware: The government aggressively enforces violations of the ADA law and bathrooms are no exception. In fact, bathrooms that don’t comply with regulations are a significant area of enforcement action and that could prove costlier than implementing good designs in the first place.
For a sense of the kinds of penalties you might face, you can view all the enforcement actions here: https://www.ada.gov/enforce_current.htm#TitleIII.
Dig into the details
No bathroom element is overlooked in the ADA design standards. For example, these are just a few of the requirements:
- If the toilet is floor-mounted, the accessible stall must be at least 59 inches deep by 60 inches wide.
- The center of the toilet must be 18 inches from the closest side wall or partition.
- The flush control must be on the open side (the wide side of the toilet area where clear floor space is required).
- The toilet paper dispenser must be mounted at least 19 inches above the floor but under the side grab bar and the front edge of the dispenser must be 36 inches or less away from the back wall.
- The knee clearance between the lowest part (underside) of the sink basin and the floor must be at least 27″ off the floor.
- If coat hook is provided, it must be 48 inches above the floor or lower.
Call the ADA experts
If you need guidance on the ADA requirements for your commercial bathroom, Newton Distributing can save you future problems by helping you comply with regulations from the start. Visit our commercial bathroom website page here to get some ideas need link
Newton Distributing’s experts will help guide you the ADA regulatory compliance with expert advice ranging from inspiration to installation. Call us at 877-837-7745 for professional, friendly help on your project.







